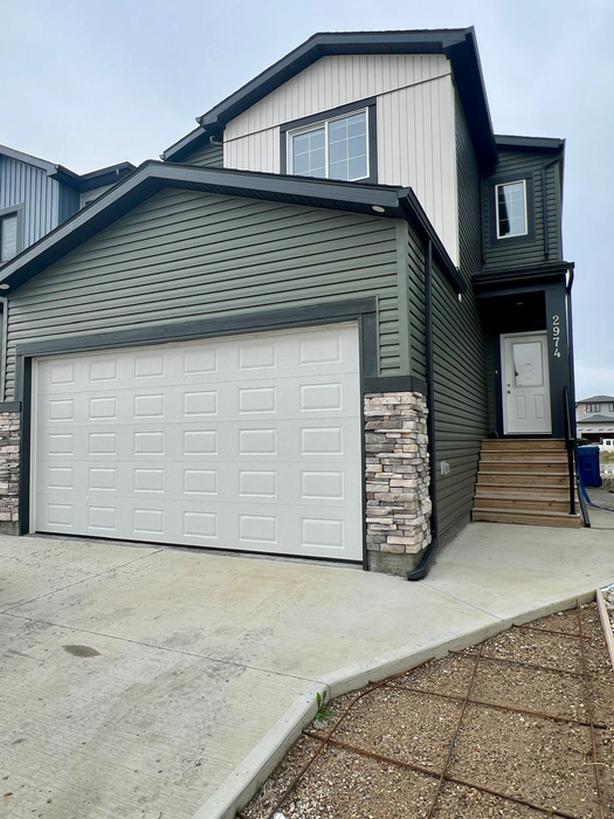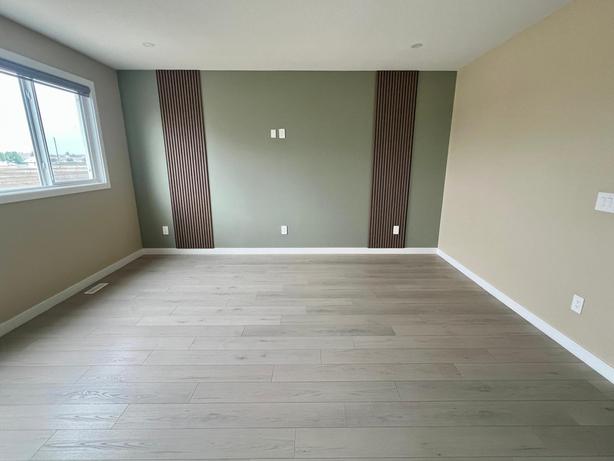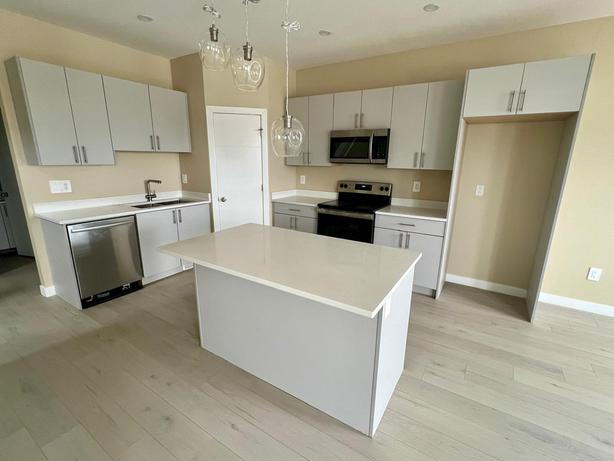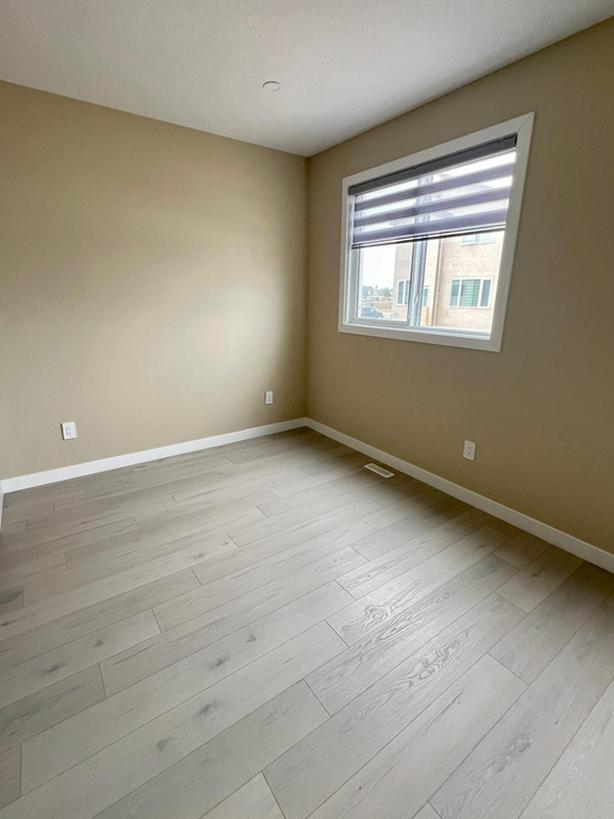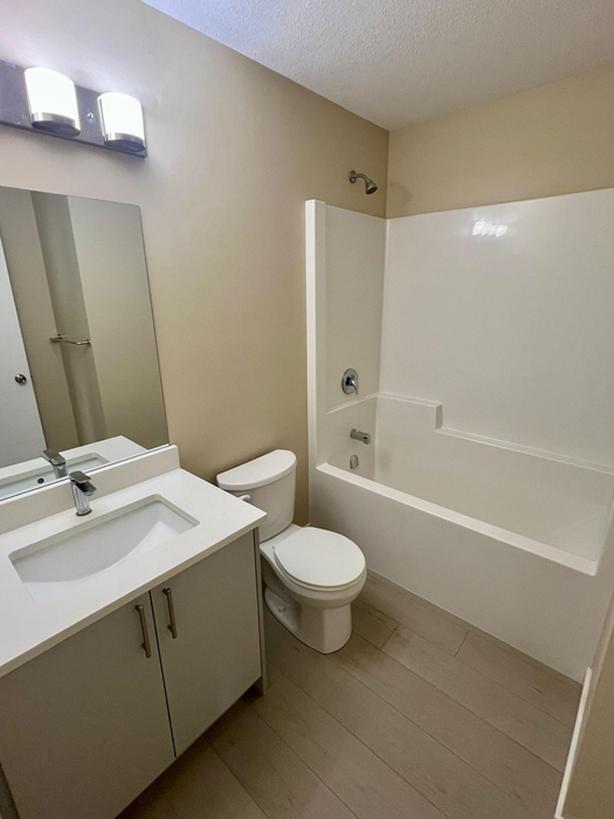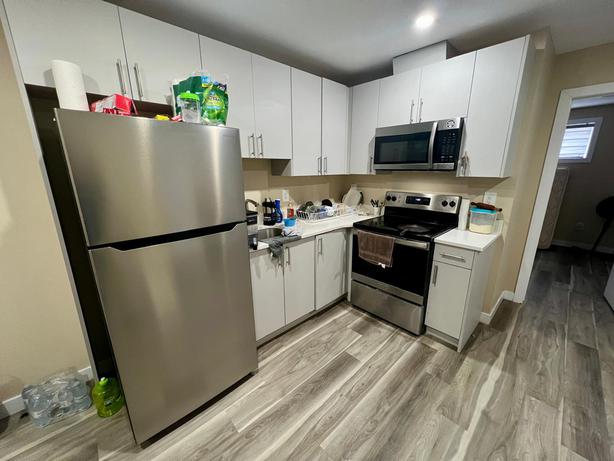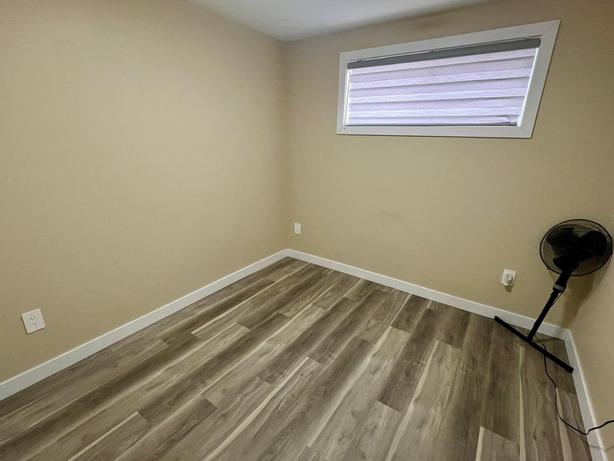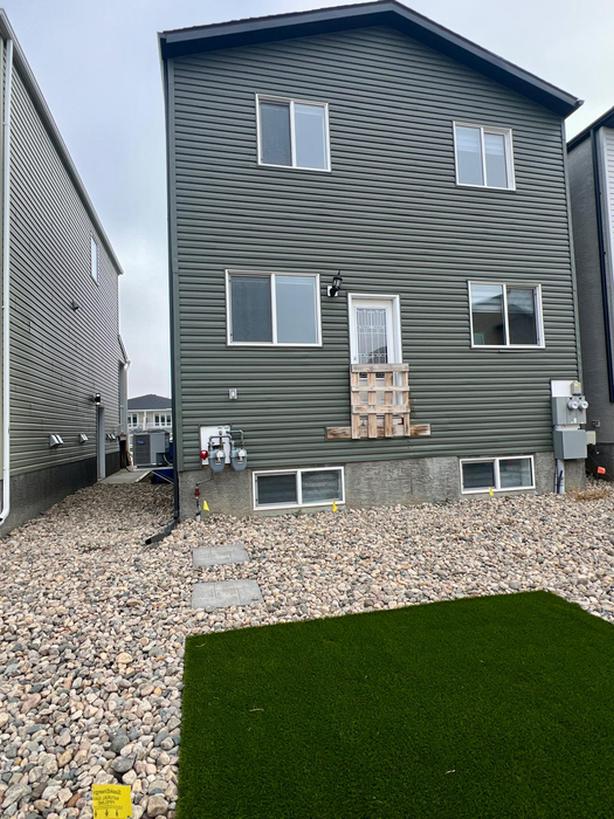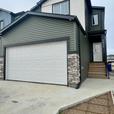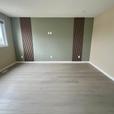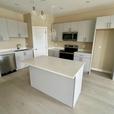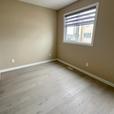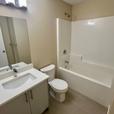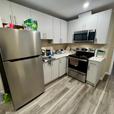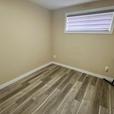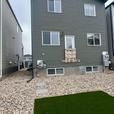
Based on user feedback, we have made a modification to ad expiration, reducing it from 90 days to 30 days.
To reduce the influx of spam emails, we have introduced more rigorous moderation measures, aiming to enhance users' overall experience.
$629,900 · 2974 Green Brook Rd - 2 Storey In Greens on Gardiner
- # of Bedrooms5
- # of Bathrooms4
- Square Footage1825
- MLS NumberSK018867
Welcome to 2974 Green Brook Road, a two-storey home in Regina’s sought-after Greens on Gardiner community. This 1,825 sq. ft. detached property blends modern finishes with functional design, offering 5 bedrooms, 4 bathrooms, and a legal regulation basement suite with a private entrance—perfect for extended family or rental income. The main floor showcases an open-concept plan with luxury vinyl plank flooring, a spacious living room accented with a feature wall, and a bright dining area that flows seamlessly into the chef-inspired kitchen. Here you’ll find sleek cabinetry, quartz countertops, stainless steel appliances, an island with eating bar, and a convenient pantry. Upstairs, a versatile bonus room provides additional living space, while the primary retreat features a walk-in closet and a spa-like ensuite with dual sinks. Two additional bedrooms, a full bath, and a dedicated laundry room complete the second floor. The fully finished basement suite offers its own modern kitchen, living area, 2 bedrooms, full bath, and separate laundry—designed with privacy in mind. Outdoors, the low-maintenance yard includes rock landscaping and artificial turf, with a concrete driveway leading to a double attached garage accented by stone detailing. Located in a family-friendly neighbourhood with parks, schools, and amenities nearby, this is a perfect opportunity for homeowners seeking style, space, and investment potential in one package.
- Phone

