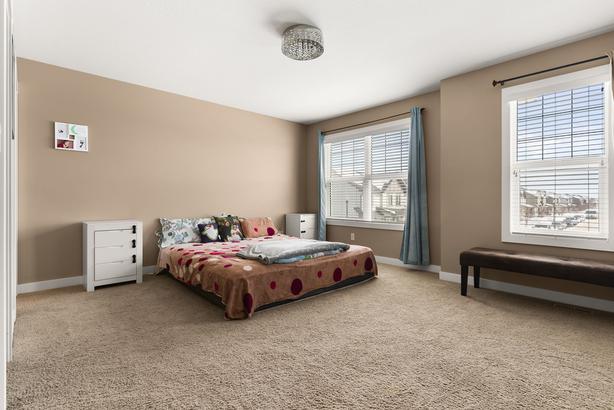
Based on user feedback, we have made a modification to ad expiration, reducing it from 90 days to 30 days.
To reduce the influx of spam emails, we have introduced more rigorous moderation measures, aiming to enhance users' overall experience.
$539,900 · 3334 Green Stone Rd - 2 Storey In Greens on Gardiner
- # of Bedrooms4
- # of Bathrooms3
- Square Footage1651
- MLS NumberSK996486
Welcome to 3334 Green Stone Road, an beautifully maintained two-storey residence situated in Regina’s coveted east end neighborhood of Greens on Gardiner. This fully finished home offers four bedrooms and three bathrooms, beginning with a soaring vaulted foyer—visible from the second level—that leads you directly to an attached, heated, and insulated double garage. The open concept main floor features a stylish living room with a beautifully tiled gas fireplace and two windows overlooking the landscaped backyard, while patio doors from the dining area open onto a deck enhanced by a pergola, creating the perfect setting for both family gatherings and entertaining. The gourmet kitchen dazzles with quartz countertops, an eat-up island, ample dark cabinetry, a built-in microwave, a tile backsplash, a handy corner pantry, and stainless steel appliances, including a chef-style hood fan. Upstairs, the expansive master suite boasts an inviting electric fireplace, a walk-in closet, and an ensuite complete with dual sinks, complemented by two additional well-proportioned bedrooms, a modern four-piece bathroom, and a large, functional laundry room with abundant storage. Thoughtfully landscaped with PVC fencing, and a spacious deck, this home is conveniently located near École Wascana Plains School and all the east end amenities. The finished basement is a true bonus, featuring a bright recreation room with built-in shelving and an electric fireplace, an extra bedroom, and a pre-plumbed, framed bathroom ready for your finishing touches. Come view this amazing property today!























