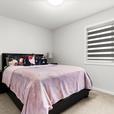
Based on user feedback, we have made a modification to ad expiration, reducing it from 90 days to 30 days.
To reduce the influx of spam emails, we have introduced more rigorous moderation measures, aiming to enhance users' overall experience.
$399,900 · 4609 Primrose Green Dr E - Fully Developed Townhouse In Greens on Gardiner
- # of Bedrooms2
- # of Bathrooms4
- Square Footage1044
- MLS NumberSK006526
elcome to 4609 Primrose Green Drive E, a beautifully maintained and fully developed townhome nestled in the sought-after community of Greens on Gardiner. This 1,044 sq ft 2 storey home offers a perfect balance of style, comfort, and functionality. The main floor features luxury vinyl plank flooring and a bright open-concept layout with a spacious living room highlighted by a custom white stone feature wall, a dining area, and a modern kitchen equipped with rich dark cabinetry, stainless steel appliances, tile backsplash, and a central island perfect for prep or casual dining. A convenient two-piece powder room completes the main level. Upstairs, you’ll find two spacious bedrooms, each with their own private 4-piece ensuite and walk-in closets, along with a neatly tucked-away second-floor laundry for added convenience. The fully finished basement adds a cozy recreation room with plush carpeting, pot lighting, a modern 3-piece bathroom, and additional storage. Step outside to enjoy a thoughtfully landscaped, fully fenced backyard complete with a paved patio, green space, and a gazebo—perfect for relaxing or entertaining. Located close to parks, schools, shopping at Acre 21, and all the amenities the east end has to offer, this move-in ready home is ideal for first-time buyers, young families, or anyone seeking low-maintenance living in a vibrant, walkable neighbourhood.
- Phone























